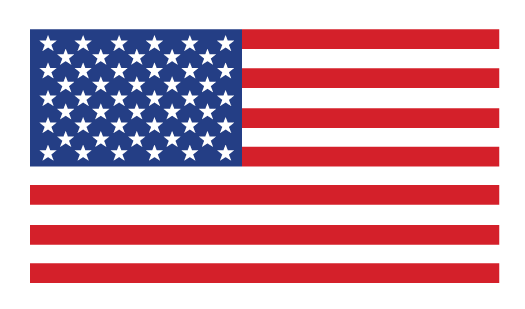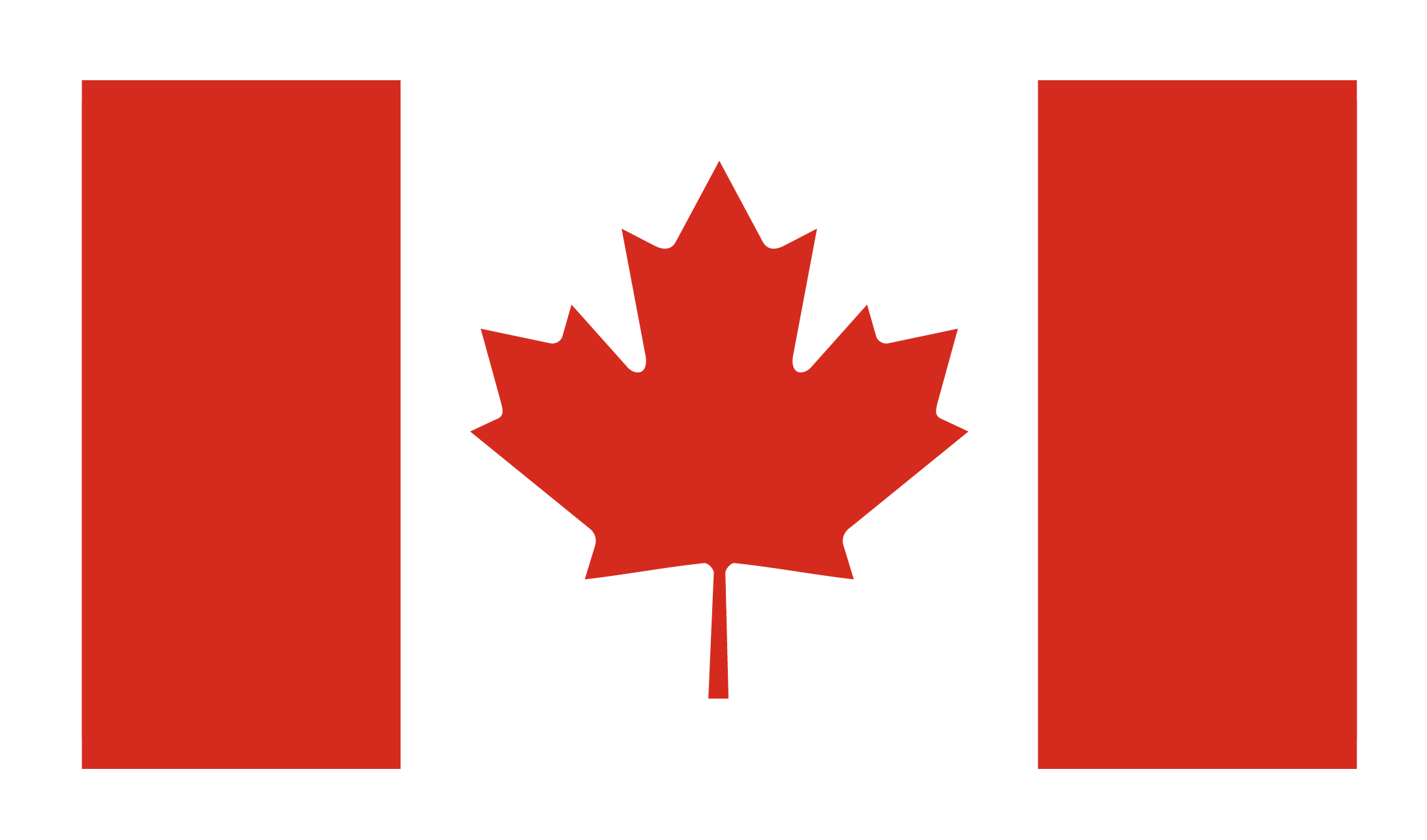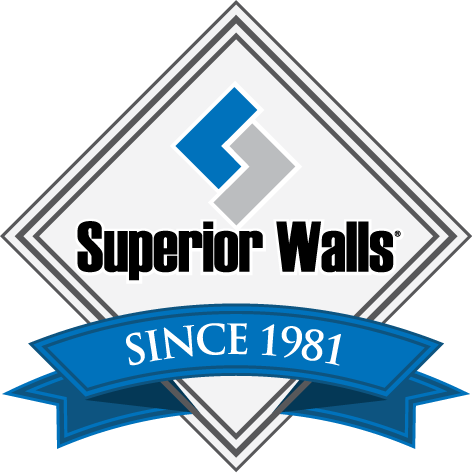You’ve Got Questions … We’ve Got Your Answers
This month it’s all about questions … and answers.
In three different blogs we’ll share the most frequently asked questions about Superior Walls products and provide you with the answers. Read on to get more insights into our precast concrete foundation panels.
Superior Walls feature patented, insulated, precast concrete wall panels that are formed in a factory-controlled setting and delivered to the new home job site, where the panels are lifted into position with a crane and carefully bolted together and sealed. The walls are custom-designed and built to virtually any architectural style, complete with window and door openings.
What makes Superior Walls better than conventional foundations?
Superior Walls foundations are dry, using a special low water/cement ratio concrete that requires no additional damp proofing (US Markets; see ESR-1662). They are warm, with full-length insulation built in to increase energy efficiency.
Superior Walls high strength 5000+ psi concrete is reinforced with steel rebar and polypropylene fibers for added strength and performance. The wall panels also feature convenient features like built-in accesses for wiring and stud facings for easy drywall installation with screws.
Another important feature for builders is the speed of installation. A typical home foundation can be installed in less than one day. The walls can then be built upon or a modular home may be set on the walls immediately after installation.
Why does Superior Walls use a crushed stone footing?
Superior Walls uses a footing of crushed stone, along with a steel reinforced footer beam. The purpose of any wall footing is to distribute the wall’s load over a sufficiently large area of soil so that the soil bearing capacity is not exceeded. Superior Walls utilizes a crushed stone footing to accomplish this. This properly prepared layer of clean crushed stone transfers the load from our wall system to the soil. See the SWA Builder Guideline Booklet (MAN 42-9000) for more information. A copy of the BGB may be obtained from our website.
How is the depth of the crushed stone footing determined?
The depth of the crushed stone footing is determined by considering the allowable soil bearing capacity on the building site and cross-referencing that with the combined footing load per lineal foot, using a table in the SWA Builder Guideline Booklet (MAN 42-9000 BGB – US Version or MAN 42-9027 BGB – Canadian Edition).
How are Superior Walls panels joined together?
Superior Walls panels are bolted together at the top and the bottom of each panel and a one-part polyurethane sealant is used to seal the panel joints of the foundation system. This one-part polyurethane sealant is specifically manufactured for use with precast concrete products.








