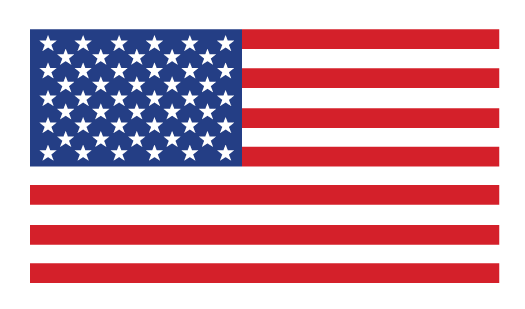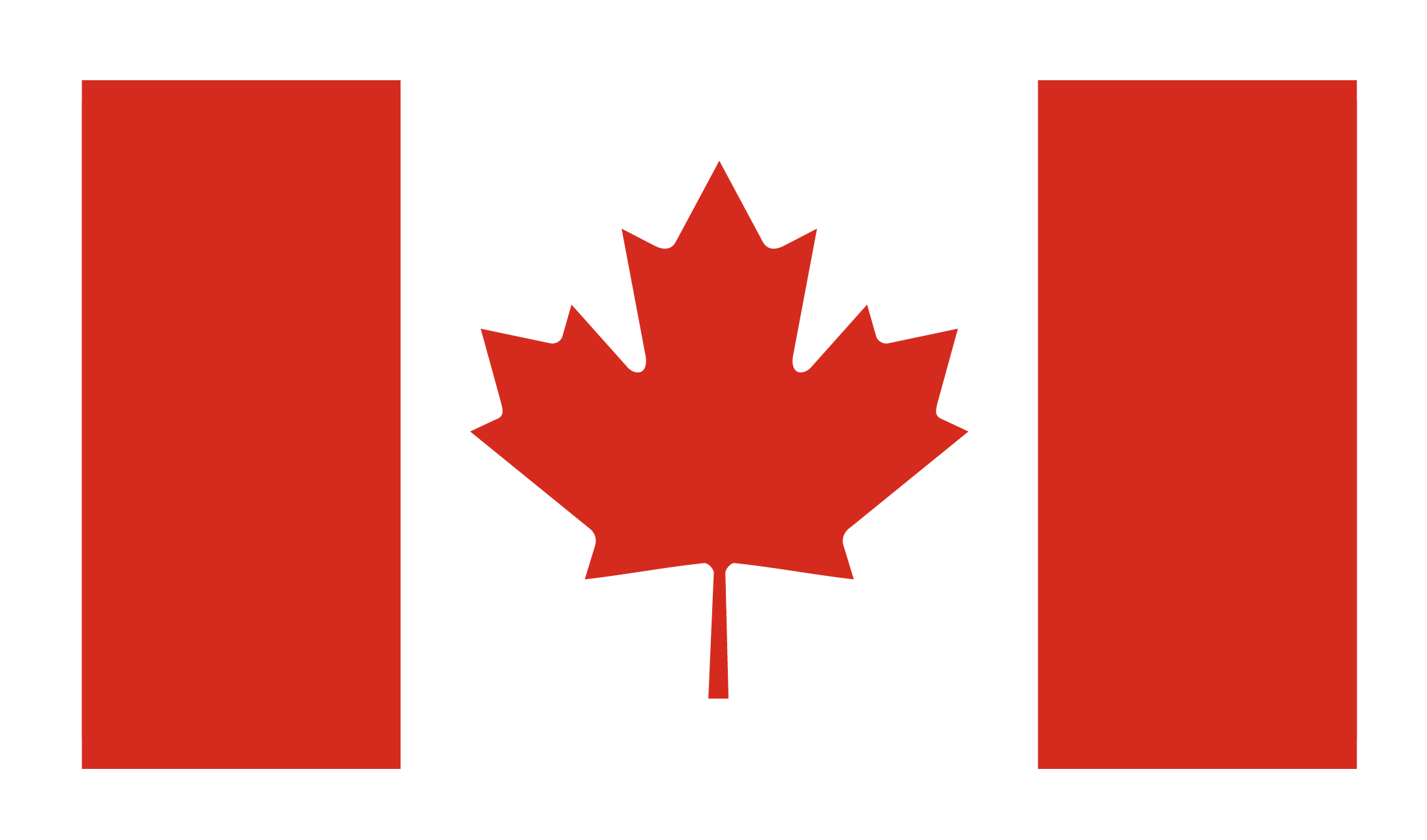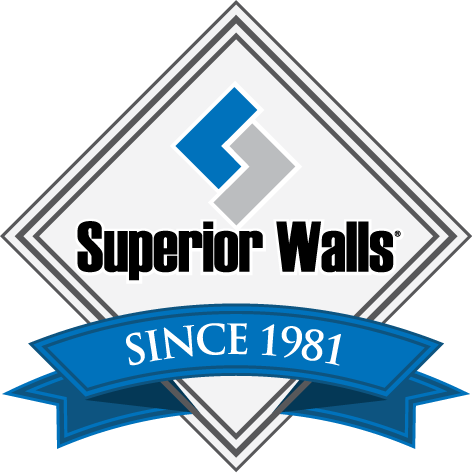Superior Walls Key Messages
Only Superior Walls can offer a precast concrete system that offers dry, warm, and smart solution for you new home’s foundation. Read about what makes our products “Simply Superior”.
Originally created as the energy-efficient alternative to traditional foundation methods, Superior Walls products have revolutionized the home building industry. Available for installation year-round in all types of weather, the foundation panels are custom-designed and built to provide warm, dry basements for homeowners – even in the harshest climates.
The patented design and construction features of the Superior Walls Xi and Xi Plus wall systems include one-inch foam insulated concrete studs and one-inch foam insulation on the bond beams to help ensure energy efficiency in the home.
Facing against the environment, the panels have a concrete face shell backed by 2-1/2-inches of DOW® extruded polystyrene insulation in the Xi wall system and 5 inches of insulation in the Xi Plus wall system.
The Xi wall systems from Superior Walls® are the world’s most advanced foundation systems. The best way to create warm, dry and smart foundations for the home is by installing the Superior Walls Xi or Xi Plus Foundation System. Constructed in a factory-controlled setting and delivered to the job site, Xi pre-cast insulated panels are custom-designed and built to complement any architectural style.
The Xi Wall features 5” of Neopor Rigid Thermal Insulation for added warmth and energy efficiency in the home.
The foundation wall is insulated throughout, including the corners, studs and bond beams. Special engineering from Superior Walls makes each wall thermally isolated and insulated from exterior elements, resulting in a superior product for below-ground foundation system installation.
The Superior Walls Xi and Xi Plus foundation systems are concrete cavity wall panels with concrete studs at 24 inches on center attached at the top and bottom with bond beams. The entire assembly is faced with an integral concrete face shell. The wall is reinforced with rebar and polypropylene fibers providing additional structural strength.
In addition, the concrete studs are cast with holes for wiring and factory galvanized steel on each stud for interior finishing. Superior Walls are available in a variety of standard heights and custom lengths to suit your project. The maximum axial load (uniform house weight) for this product is 7500 pounds per linear foot. Special point loads up to 50,000 pounds can be accommodated.
Superior Walls panels are manufactured in climate-controlled environments and then delivered to new home job sites on special carriers.
Superior strength is built into each panel based on the 5,000+ PSI concrete that is used during construction of the panel. The concrete used in Superior Walls products provides lifetime protection against freeze/thaw cycles and water vapor transmission while the urethane sealant used between panels provides superior protection against sidewall water penetration.
The high-strength low-water concrete mix is poured for solid structural integrity and reinforced with steel rebar and polypropylene fibers. Each panel also includes horizontal steel rebar inside top and bottom beams and vertical steel rebar inside each stud.
- Xi system is provided with 2-1/2 of insulation = R-12.5
- Xi Plus system is provided with 5” of insulation = R-21.3 (U.S.) and R-23 (Canada)
- 5,000+ PSI concrete
- Steel reinforced with rebar and polypropylene fibers
- Pre-cast access holes for wiring and plumbing
- Thermally isolated/insulated from exterior
- Insulated corners, studs and bond beam
- Monolithically poured for maximum strength
- Galvanized steel stud facing
- Option to insulate up to R-42+
- Pre-cast openings for doors and windows
- Reduces building time
- Ready in virtually any weather
Manufacturing and installation personnel are certified by Superior Walls of America, Ltd. Cranes are used to carefully lower the custom walls onto a clean crushed stone footing, where the panels are secured together by specially trained, factory-certified crews.
Rapid installation time – normally less than one day – allows builders to begin construction on the home the same day. Superior Walls panels are custom made for each home and are manufactured and delivered complete with built-in openings for windows and doors, pre-engineered access for wiring or small plumbing elements and with smart stud facings for easy drywall installation.
In 1981, home builder Mel Zimmerman had grown frustrated with the routine problems and limitations associated with conventional block and poured foundation. He drew on his years of building expertise to produce and patent the Superior Walls foundation system.
As a result of the revolutionary design and construction advances provided by Superior Walls, builders and homeowners today enjoy many home-building advantages.
For more information, visit ca.superiorwalls.com.
- Quality living space added
- Building time reduced
- Home energy conserved
- Any home style accommodated
- Building in virtually any weather accommodated
Code Evaluation Service Reports have been obtained for the Xi wall systems: ESR-1662 in the United States and CCMC 13628-R in Canada.
Superior Walls of America is an active member of the International Code Council. We regularly participate in the code development process.
Superior Walls is also an active member of many standards-writing industry organizations, such as the National Precast Concrete Association (NPCA) and the National Association of Home Builders (NAHB).
As a third-party inspected, pre-engineered system, we view the building codes and Building Officials as valuable allies in our quest to maintain the integrity of our system.
Each manufacturing plant is regularly inspected by an independent third-party inspection agency to ensure compliance with the Quality Assurance program. Manufacturing and installation personnel are certified by Superior Walls of America, Ltd.
- Superior Walls is a manufacturer of NGBS Green Certified Products.
- Resource efficient, using up to 70% less concrete in a new home than conventional foundations. Stud facings eliminate the need for additional wood framing prior to interior finishing.
- Fewer materials help reduce the carbon footprint of the new home’s construction process.
| KEY CONTACTS: |
| Randy Kreisher Media Relations 570-523-8726 [email protected] |
| Superior Walls Non-Media Inquiries 1-800-452-9255 [email protected] |







