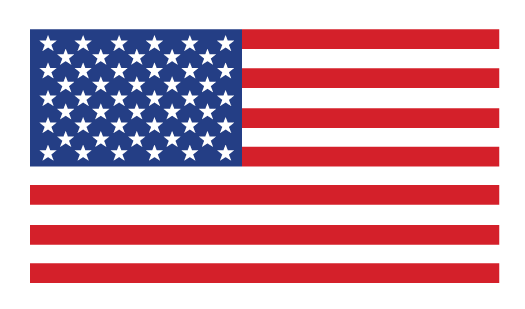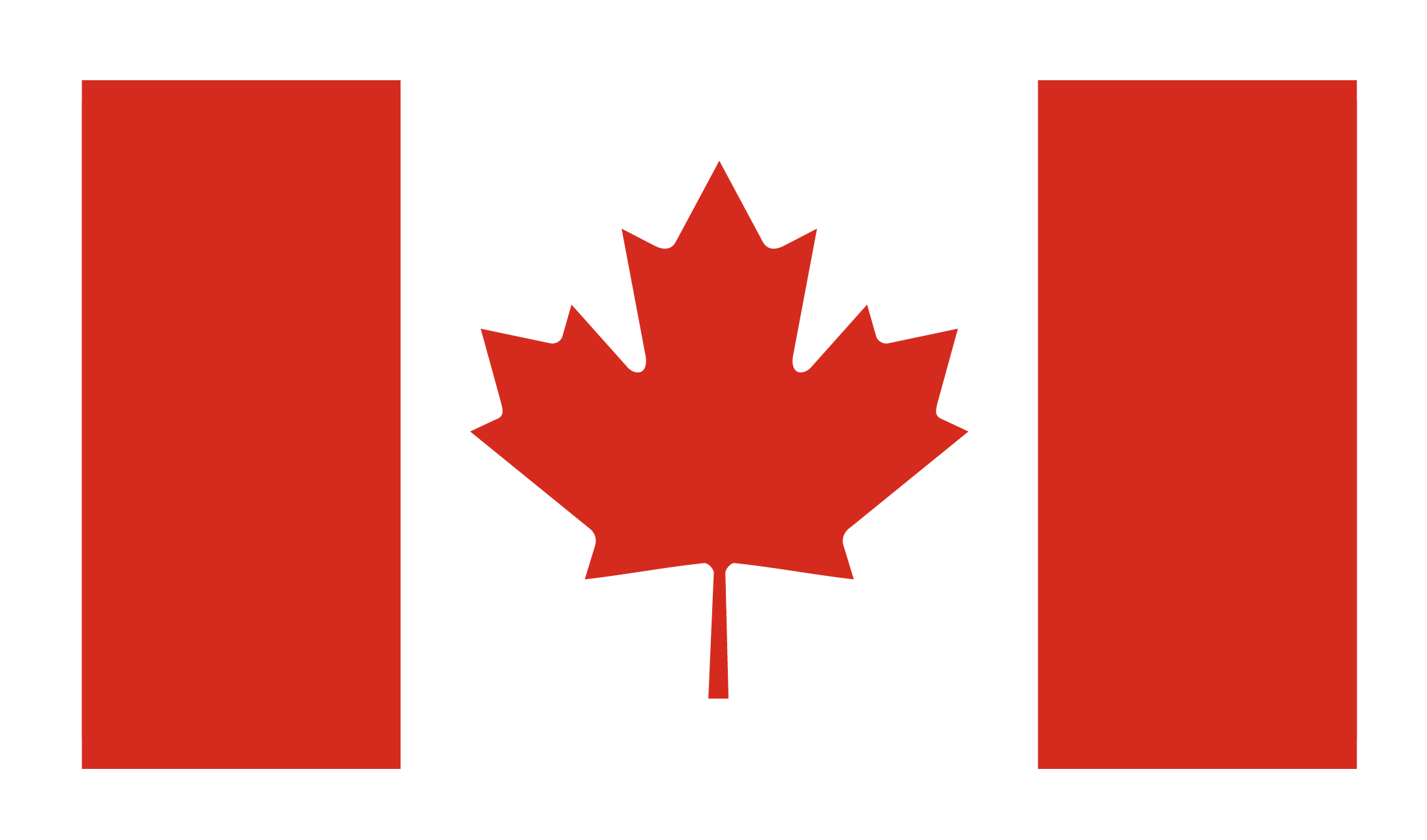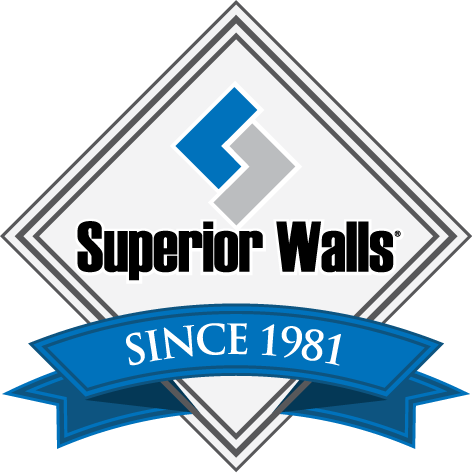Checking off the Boxes
Builders have a lot of boxes to check off. Long before the earth is moved, they’re already thinking ahead to the construction, labor and material needs for a new home project.
To help builders check off all the boxes for a great foundation system, Superior Walls creates each precast concrete panel to the exact specifications of a job. There’s no cookie-cutter foundations made at our facilities … we work on individual projects with custom dedication.
Structural Integrity — Check!
Before deciding on the best foundation for your next project, consider the boxes that can be checked off when selecting Superior Walls products.
The best way to create warm, dry and smart foundations for the home is by installing the Superior Walls Xi or Xi Plus Foundation System. Constructed in our factory-controlled setting and delivered to the job site, our pre-cast concrete wall insulated panels are custom-designed and built to complement any architectural style.
The foundation wall is insulated throughout, including the corners, studs and bond beams. Special engineering from Superior Walls makes each wall thermally isolated and insulated from exterior elements, resulting in a superior product for below-ground foundation system installation.
The Xi Wall features 2-1/2-inches of cavity insulation for superior warmth and energy efficiency in the home. The Xi Plus wall features five inches of rigid foam insulation for added warmth and even higher energy efficiency.
The Superior Walls Xi and Xi Plus foundation systems are concrete cavity wall panels with concrete studs at 24 inches on center attached at the top and bottom with bond beams. The entire assembly is faced with an integral concrete face shell. The wall is reinforced with rebar and polypropylene fibers providing additional structural strength.
In addition, the concrete studs are cast with holes for wiring and factory galvanized steel on each stud for interior finishing. Superior Walls are available in a variety of standard heights and custom lengths to suit your project. The maximum axial load (uniform house weight) for this product is 7500 pounds per linear foot. Special point loads up to 50,000 pounds can be accommodated.
Damp-Proof Construction — Check!
The concrete used in Superior Walls provides protection against freeze/thaw cycles and water vapor transmission. The urethane sealant used between panels provides superior protection against water penetration.
Therefore, in the U. S., no additional damp proofing materials are required in a properly installed Superior Walls foundation. The closed cell polystyrene insulation material provides an effective vapor barrier for Superior Walls.
Speedy Installation — CHECK!
Installation personnel are certified by Superior Walls of America, Ltd. Cranes are used to carefully lower the custom walls onto a clean crushed stone footing, where the panels are secured together by specially trained crews.
Rapid installation time – normally less than one day – allows builders to begin construction on the home the same day. Superior Walls panels are custom made for each home and are manufactured and delivered complete with built-in openings for windows and doors, with access for wiring or small plumbing elements, and with smart stud facings for easy drywall installation.
With all these boxes checked, now is the time for you to visit our Superior Walls website to check out how we can help make your next project a success!








