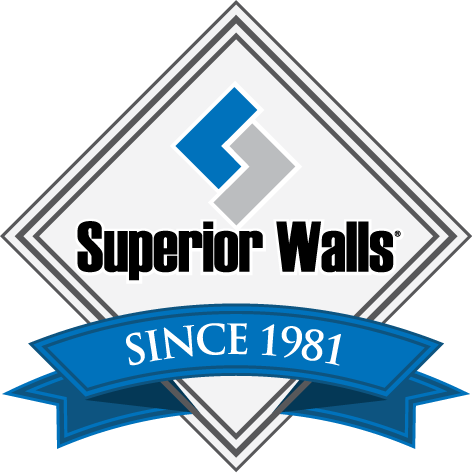Three Precast Concrete Projects for Three Springs Ministries
When you can’t dig down, build up. That’s the philosophy that Jeff and Deanne Rush used when creating their Three Springs Ministries retreat in Morris, Pa., USA.
With just 12 inches of top soil and solid rock below, the couple relied on Superior Walls precast concrete panels to create three structures for their retreat center. Each time the Rushs decided to add to Three Springs Ministries, the above grade application of Superior Walls® XiTM Plus panels sped up the construction process.
“I knew as long as we could acquire good footer drainage and enough of a gravel base we could make the Superior Walls products work for us,” says Jeff Rush, co-founder of Three Springs Ministries. “We’ve relied on this dependable solution to start projects three different times — for the addition to our 1900 era Linck Hill Inn, the creation of a horse barn and the building of a “lodge” for long-term college-age students.
The insulation value, structural integrity and ease of establishing a footprint kept bringing Rush back to Superior Walls.
“The team at Advanced Concrete Systems was wonderful to work with on each project,” says Rush. “It’s amazing how fast the crew was able to set the panels in place. They arrived at the break of dawn and finished by mid-afternoon for each project. We were ready to pour the concrete floor in just two days.”
Building Up
Designed as a special environment in which the noise and clutter of everyday life can be left behind, Linck Hill Inn is a retreat and conference facility for both adults and families. Throughout the year Three Springs Farm hosts youth retreats, including a horse camp. Combined, the facilities host about 3,500 people each year.
The Rushes started their construction efforts in 1984 when they began renovating an old Victorian mansion known as the Fred Heyler Farm. An additional property called the Linck Hill Inn was purchased in 2005, and restoration work was immediately begun, including a building addition using Superior Walls products. A few years later 10’ tall Xi panels were used to create a 60’ x 90’ horse barn. The Lodge, which can accommodate 20 students living in community in a gap-year program, was constructed in 2016-17 using 10’ tall Xi panels for the walls of the structure.
“The insulation value of the Superior Walls products we received from Advanced Concrete Systems is tremendous,” says Rush. “We added closed-cell spray foam to give us an R-value of 40, so the buildings are extremely energy efficient.
“Being on top of a mountain with nowhere to build except up, we never could have gained the construction achievements we’ve done without Superior Walls products. The above grade usage of these products really helped us create the facility to where it is today. This is a product we’d highly recommend to anyone considering either commercial or residential construction.”








