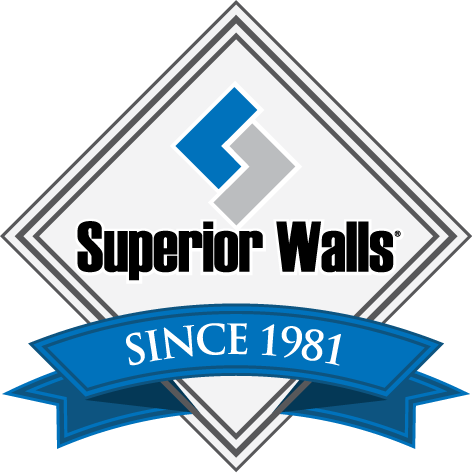Canadian Industry Moving Away from Wood Framing for Multi-Family Projects
BEAUSEJOUR, MANITOBA – Builder Syed Bokhari passionately believes in creating durable, energy-efficient housing for seniors. That dedicated focus has led him to explore creative construction practices — including the use of precast concrete panels from Superior Walls by Magnis.
“I first saw a Superior Walls basement foundation two years ago and thought it was a great way to build,” says Bokhari, president of Noble Builders in Winnipeg, Manitoba. “Then I went and viewed a wide variety of different Superior Walls basements and decided this was the product I wanted to use. The speed of installation truly accelerates the work on site, plus the energy-efficiency features are an asset in our area.”
Working with a design created by T-Square Techniques, Inc., Noble Builders is now approaching the final stages of construction on a three-story seniors residence at 51 Kaatz Drive in Beausejour, Manitoba. The team decided to “build up” with precast concrete panels and created the entire exterior of the building — plus the interior elevator shaft — with custom panels supplied by Superior Walls.
“We selected the precast wall product primarily for its speed in erecting and enclosing the building structure,” says Brian L. Mansky, principal owner and chief designer at T-Square Techniques, Inc. in Winnipeg. “This is technically a far superior building envelope system as compared to standard wood frame construction. While this is our first time specifying Superior Walls for a project, we’ve been so impressed with the product that we’re considering it for other projects.”
Reliable Concrete Walls
The 35-unit independent living residence for seniors at 51 Kaatz Drive incorporates Superior Walls Xi PlusTM panels into the building envelope.
“The exterior walls include 2,400 linear feet of eight-foot tall Xi Plus panels, and then there’s an additional 120 linear feet of 10-foot tall Xi Plus panels for the elevator shaft,” says Ray Wentz, special projects manager at Superior Walls by Magnis. “This is the first multi-story, above ground application of our products in this area.
“The advantages of using precast concrete panels in this type of building construction are amazing. Each wall panel is custom made to the exact specifications of the plan. The panels install quickly and resist mold, rot, fire and noise. These are incredible features for a senior living facility.”
Superior Walls Xi Plus wall panels (Canadian markets) feature steel reinforced concrete and 5″ Neopor® Rigid Thermal Insulation to create a barrier against sidewall water penetration. The panels are custom designed and constructed in a factory-controlled setting. Unique features of the Xi Plus wall panels include:
- 5,000+ PSI concrete
- Steel-reinforced top bond beams, concrete studs and footer beams
- Horizontal steel rebar inside top and bottom beams
- Vertical steel rebar inside each stud
- Galvanized steel stud facing ready for drywall finishing
- Insulated corners, studs and bond beams
- A four-inch insulated footer beam
- 5″ Neopor Rigid Thermal Insulation to provide an insulation value of R-24
- Four insulated access holes are included in each standard stud to provide greater ease in wiring and plumbing.
Bokhari agrees that the benefits of the concrete panels for the project make them a winner for the senior living facility.
“We had the shell up on the structure in less than four months, which is impossible to achieve with poured concrete, concrete blocks or traditional wood frame construction,” says Bokhari.
The “shell” of this structure includes a broom finish to the concrete exterior, providing a scratch coat for acrylic stucco and cultured stone accents. The finish can also be painted.
“This is a new way of building,” says Bokhari. “It’s faster and more reliable than past building methods. I can see us working on many projects in the future with Superior Walls foundations and above grade applications.”
Interior Elevator Shaft
One of the most beneficial aspects of using precast concrete panels on the 51 Kaatz Drive project came in the construction of the elevator shaft.
While concrete block construction has been the industry standard for elevator shafts in years past, the fast installation of Superior Walls speeds up the construction schedule. As well, these walls remain non-combustible and heat transfer is minimized as they are insulated panels.
“A concrete stairwell or elevator shaft can give building occupants additional time to escape from a burning structure because the material resists the movement of the fire,” says Wentz. “A zone delineated by concrete within a building can provide escape routes during a fire by maintaining structural integrity and allowing people to get away from the building. At the same time, this allows firefighters to more safely enter the structure and fight the fire from multiple locations and levels.”
During the construction of 51 Kaatz Drive, the Superior Walls precast concrete panels were placed in the elevator shaft with the concrete side faced inward and with a fire guard facing outside. The exterior facing wall was covered with 5/8” drywall providing the structure with its appropriate fire rating.
“The new technology in precast concrete panel construction is now better suited to Canadian conditions,” says Wentz. “We are able to apply an integrated Styrofoam and insulating component to the panels that brings it up to a R24 rating. Combined with the speed of installation on the job site, this is a real win for the construction industry.”
In 2012 the Canadian Construction Materials Centre (CCMC) declared that Superior Walls precast concrete insulated wall panels were evaluated for use in Canada.
For more information visit www.superiorwalls.ca.
###








